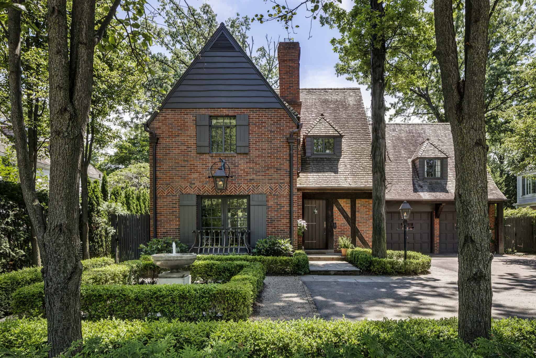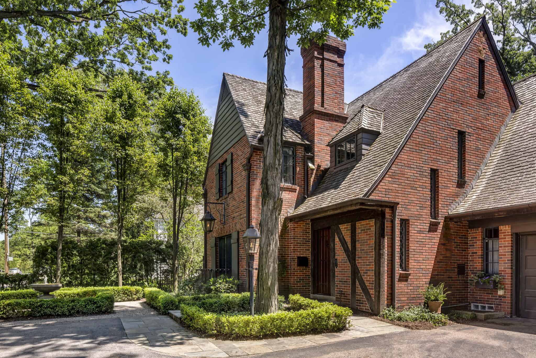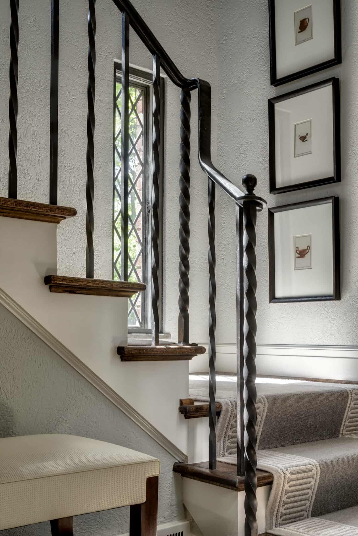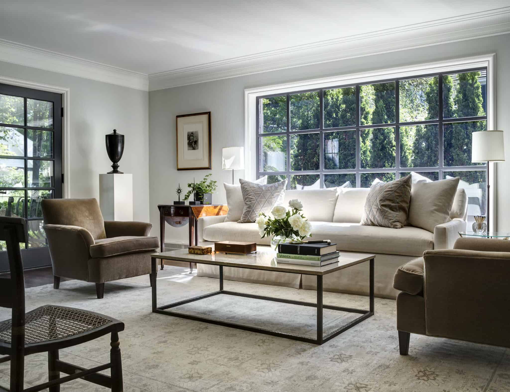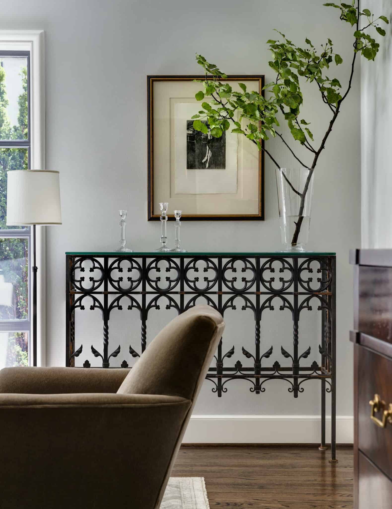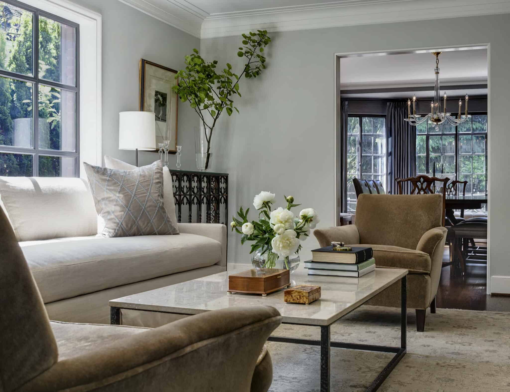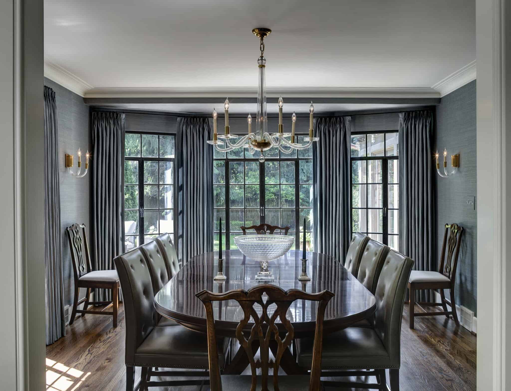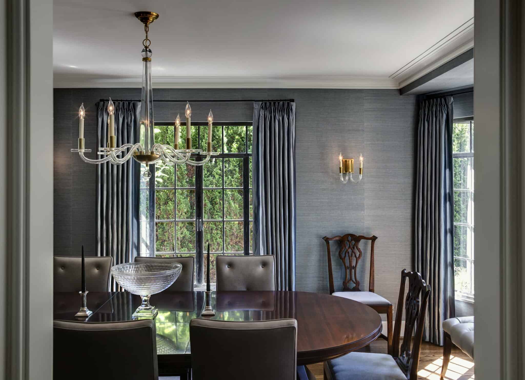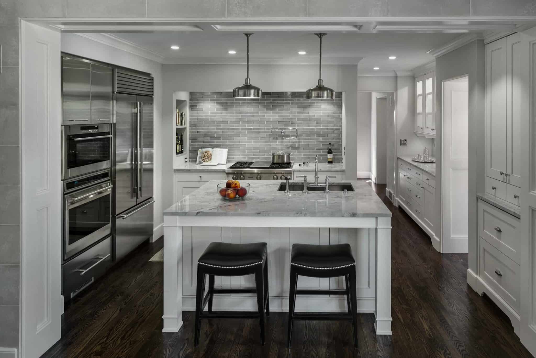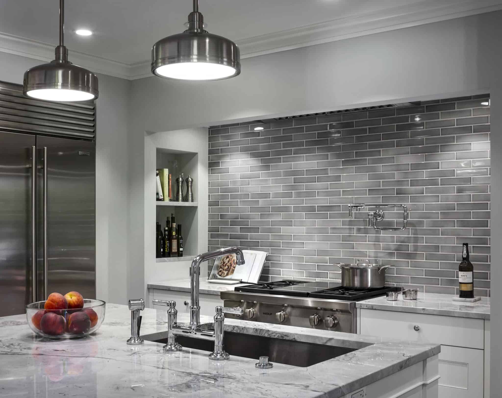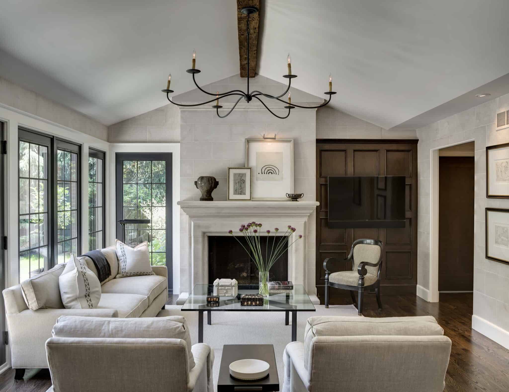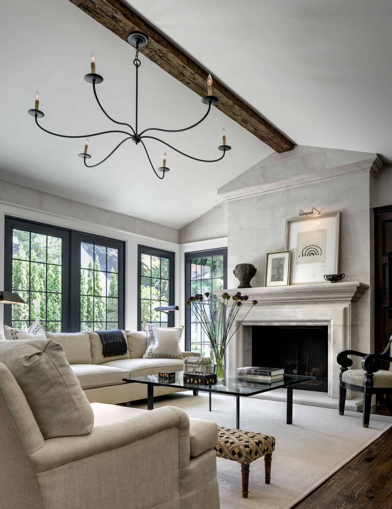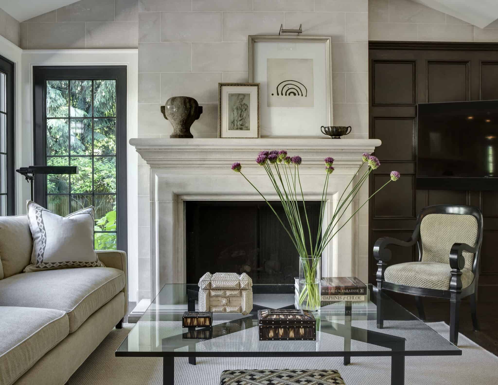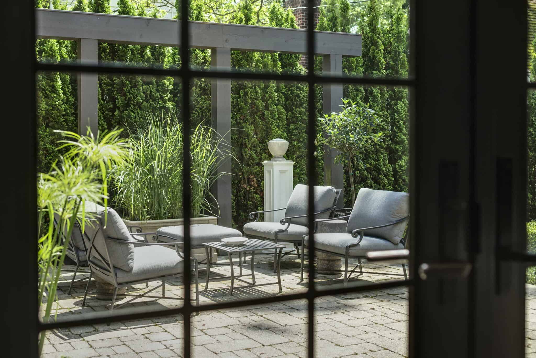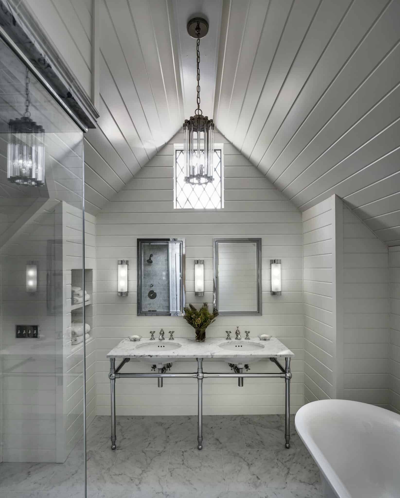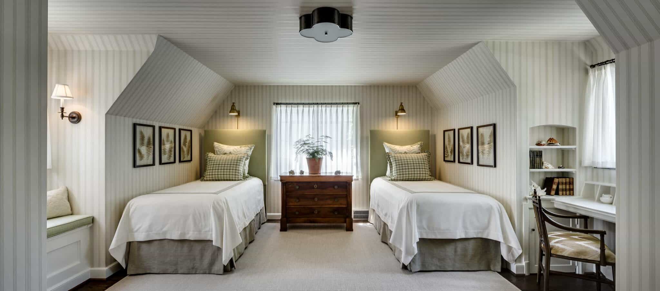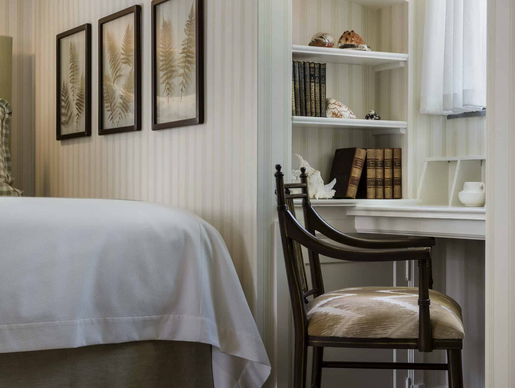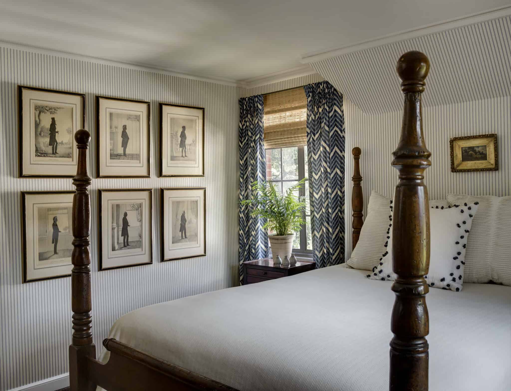This brick and timber home was built in 1936 in the style of a typical English Tudor of the time. Nestled in a historic community just north of the city’s vibrant downtown, the house was a three bedroom home with an upstairs master bedroom and small bathroom en suite. A large renovation undertaken by a previous owner successfully expanded the kitchen area, adding a family room and first floor master suite off the back of the home. During its most recent renovation, under the direction and ownership of Mr. Serba, extensive remodeling took place. Almost every surface was touched in an effort to bring the interior backgrounds back to a style and quality reminiscent of the house’s original character. New trim was milled in the profile of original plaster crown and wood casings. Interior doors of rift-cut oak were constructed and hung with new door hardware in a vintage style. Fireplace surrounds were either reimagined or entirely replaced. The kitchen, powder room and both upstairs bathrooms were gutted and completely remodeled. Even a new front door was designed and installed. Original elements, such as the plaster walls, hearty oak floors and leaded windows with marble sills were salvaged; taking great care to strip and repair decades of neglect. With construction complete, the house was at last ready to host the subtle mix of clean lined upholstery, neutral rugs, antique accents and a cultivated collection of art and accessories. Here, we see Kevin’s signature style at its best – classic, elegant and updated with a nod to both traditional and contemporary design.
